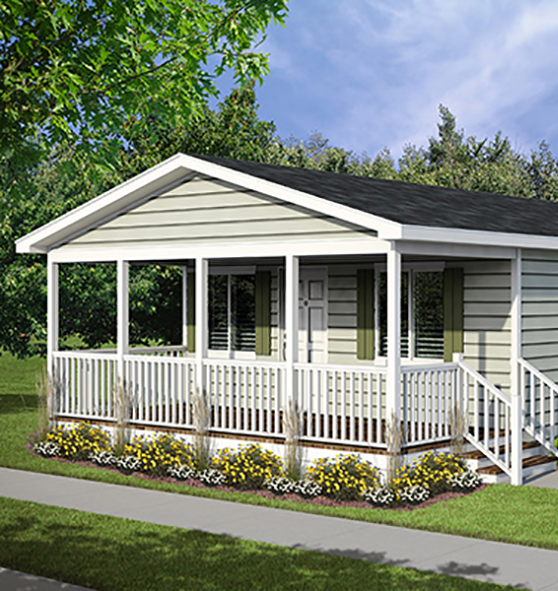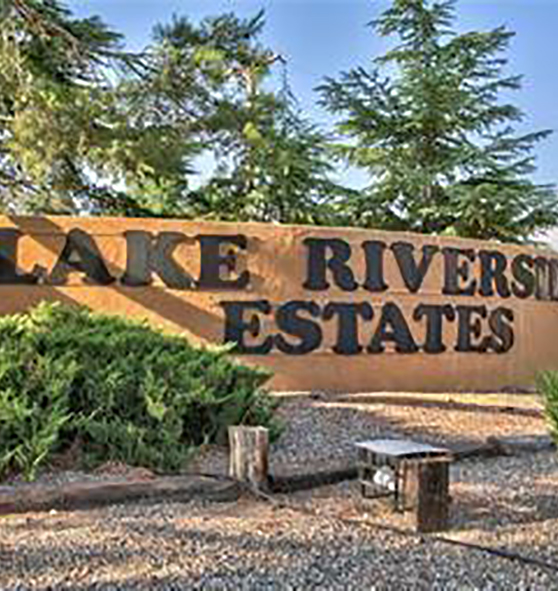Welcome to Dirt To Keys
- 951.503.7050
- john@dirttokeys.com
- Mon-Fri: 8am - 5pm
Welcome to Dirt To Keys

We provide an essential service for you
Purchasing a Factory Built Home or ADU can be a daunting task when you consider that there are at least 14 specialized vendors that touch the process from the time you make a purchase until the time you take possession of your new home. At Dirt To Keys, we offer our clients the convenience, cost savings and stress reduction that results from our Single Source business model. Choose DTK and we will be your sole point-of-contact throughout the journey. We handle communications on your behalf with the factory building your home, the lender financing it, the insurance company covering it and the myriad of specialized contractors and inspectors preparing the site for your new home.
Get StartedSquare Feet
Bathrooms
Bedrooms
Car parking

Owner Will Carry! Come see your own slice of heaven, nestled on a tree lined Cul da Sac in beautify Late Riverside Estates. Power and well in place, with completed perc test! It offers plenty of space on usable land to create a home of your dreams. Magnificent views of the surrounding Hills, Lake Riverside, Mount Palomar to the south and Mount Cahuilla to the west. It is private while still being close to the main gates and easy access to highway 371. Added features are a Peek-a-book view of the community lake, partially fenced and irrigation lines. Only 20 minutes from the Temecula Wine Country and right down the road from the new Cahuilla Casino and Hotel. Association amenities include a Community Center, Swimming Pool, Library, Playground, Basketball Courts, Private Airstrip, Equestrian Center surrounded by 55 miles of groomed roads ideal for horseback riding and of course the Private Lake for Fishing, Wildlife viewing and more.
Listed by: Heather Pack Re/Max ConnectionsLorem ipsum dolor sit amet, consectetur adipisicing elit, sed do eiusmod tempor inc ididunt ut labore.
Read MoreLorem ipsum dolor sit amet, consectetur adipisicing elit, sed do eiusmod tempor inc ididunt ut labore.
Read MoreLorem ipsum dolor sit amet, consectetur adipisicing elit, sed do eiusmod tempor inc ididunt ut labore.
Read MoreLorem ipsum dolor sit amet, consectetur adipisicing elit, sed do eiusmod tempor inc ididunt ut labore.
Read MoreLorem ipsum dolor sit amet, consectetur adipisicing elit, sed do eiusmod tempor inc ididunt ut labore.
Read MoreLorem ipsum dolor sit amet, consectetur adipisicing elit, sed do eiusmod tempor inc ididunt ut labore.
Read More| Model | Width/Length | Bed/Bath | Square Feet | Base Price (FOB Factory) |
Median Installed Price |
Floor Plan |
|---|---|---|---|---|---|---|
| DTK 426.1.1 | 11' 10" x 36' | 1/1 | 426 | $68,001 | $116,801 | View Floor Plan |
| DTK 435.0.1 | 15' x 29' | 0/1 | 435 | $77,221 | $126,482 | View Floor Plan |
| DTK 480.1.1 | 13' 4" x 36' | 1/1 | 480 | $73,202 | $122,262 | View Floor Plan |
| DTK 507.2.1 | 13' 4" x 38' | 2/1 | 507 | $77,998 | $127,298 | View Floor Plan | \
| DTK 510.0.1 | 15' x 34' | 0/1 | 510 | $92,137 | $142,144 | View Floor Plan | \
| DTK 534.1.1 | 14' 10" x 36' | 1/1 | 534 | $77,263 | $126,526 | View Floor Plan |
| DTK 757.2.1.A | 23' 8" x 32' | 2/1 | 757 | $97,407 | $147,677 | View Floor Plan |
| DTK 757.2.1.B | 23' 8" x 32' | 2/1 | 757 | $97,407 | $147,677 | View Floor Plan |
| DTK 757.2.1.C | 23' 8" x 32' | 2/1 | 757 | $97,407 | $147,677 | View Floor Plan |
| DTK 788.2.1X | 20' x 39' | 2/1X | 788 | $103,417 | $153,988 | View Floor Plan |
| DTK 800.2.2 | 20' x 40' | 2/2 | 800 | $107,570 | $158,349 | View Floor Plan |
| DTK 853.2.1.A | 26' 8" x 32' | 2/1 | 853 | $149,999 | $Varies | View Floor Plan |
| DTK 853.2.1.B | 26' 8" x 32' | 2/1 | 853 | $239,999 | $Varies | View Floor Plan |
| DTK 853.2.2 | 26' 8" x 32' | 2/2 | 853 | $259,999 | $Varies | View Floor Plan |
| DTK 946.3.2 | 23' 8" x 40' | 3/2 | 946 | $239,999 | $Varies | View Floor Plan |
| DTK 1040.2.2 | 20'x 52' | 2/2 | 1040 | $259,999 | $Varies | View Floor Plan |
| DTK 1041.3.2 | 23' 8" x 44' | 3/2 | 1041 | $279,999 | $Varies | View Floor Plan |
| DTK 1065.3.2 | 26' 8" x 46' | 3/2 | 1065 | $299,999 | $Varies | View Floor Plan |
Christ, General Hospital 0.18km
Moonfrog Super Market 0.25km
hot chicken grill 0.4km
Amsterdam Shopping Mall 0.13km
McAfee Coffee Shop 0.35km
Metro Stations 0.50km
“Nam liber tempor cum soluta nobis eleifend option congue is nihil imper per tem por legere me doming vulputate velit esse molestiesoluta nobis eleifend option congue is nihil imper per tem por legere me doming vulputate velit esse molestiesoluta nobis eleifend option congue is nihil imper .
“Nam liber tempor cum soluta nobis eleifend option congue is nihil imper per tem por legere me doming vulputate velit esse molestiesoluta nobis eleifend option congue is nihil imper per tem por legere me doming vulputate velit esse molestiesoluta nobis eleifend option congue is nihil imper .
“Nam liber tempor cum soluta nobis eleifend option congue is nihil imper per tem por legere me doming vulputate velit esse molestiesoluta nobis eleifend option congue is nihil imper per tem por legere me doming vulputate velit esse molestiesoluta nobis eleifend option congue is nihil imper .
380 St Kilda Road, Melbourne
VIC 3004, Australia
Monday to Friday 09:00 to 18:30 and
Saturday we work until 15:30
We are always with you to solve your problem mail us : support@example.com






